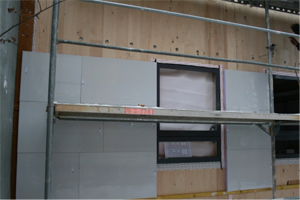01 02 03 04 05 06 07
04_Non-frame timber structure with external insulation
Non-frame timber structure with external insulation
Non-frame timber construction involves solid timber elements for walls, roof and ceilings. The great advantages of non-frame timber construction are: good structural properties in conjunction with comparatively slim structures; satisfactory properties as regards soundproofing, fire protection and overheating in summer; and the fact that this type of structure stores considerable amounts of CO2 and thus has a positive impact on the climate balance throughout the useful life of the building.

Vacuum insulation on a non-frame timber wall; cladding is provided by a curtain wall (source: Variotec, Neumarkt)
The load-bearing structure is made up of solid timber, actually glued or cross-laminated timber elements. The layers are either glued together or connected mechanically using wooden dowels or metal connectors. Arranging the layers crosswise counteracts swelling and shrinking across the width of the timber, so that dimensionally very stable elements result.

Dowelled board stack elements (source: Bruno Spagolla)
Licensed under the Creative Commons Attribution Non-commercial No Derivatives License 4.0