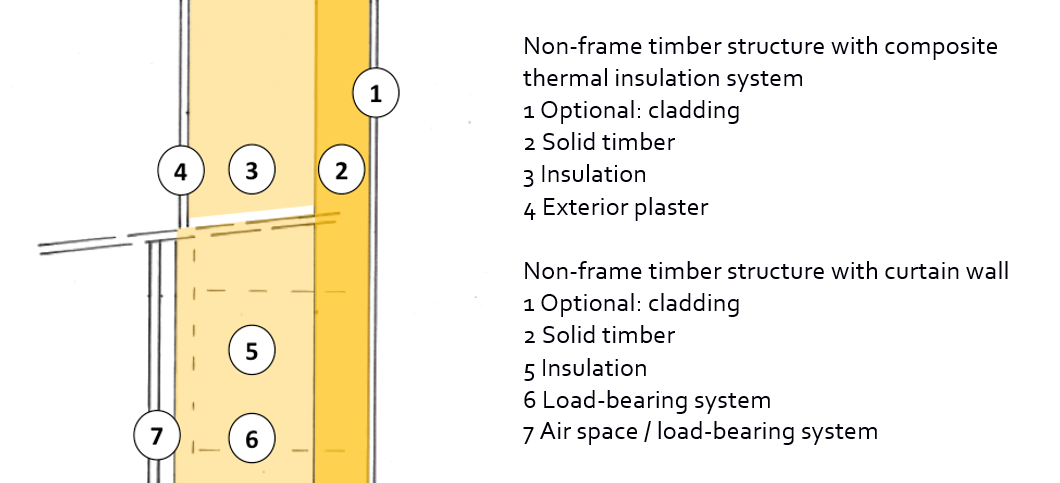01 02 03 04 05 06 07
Weatherproofing in non-frame timber construction
Weatherproofing in non-frame timber construction
The same systems are possible as with timber frame structures: either plaster over the insulation, or a curtain wall with a wide choice of surface materials, depending on the promoters' and architects' preferences.

Diagram of the external wall of a non-frame timber structure; above, a plaster surface with a composite thermal insulation system; below, a version with a curtain wall (source: Schulze Darup, adapted)
Licensed under the Creative Commons Attribution Non-commercial No Derivatives License 4.0