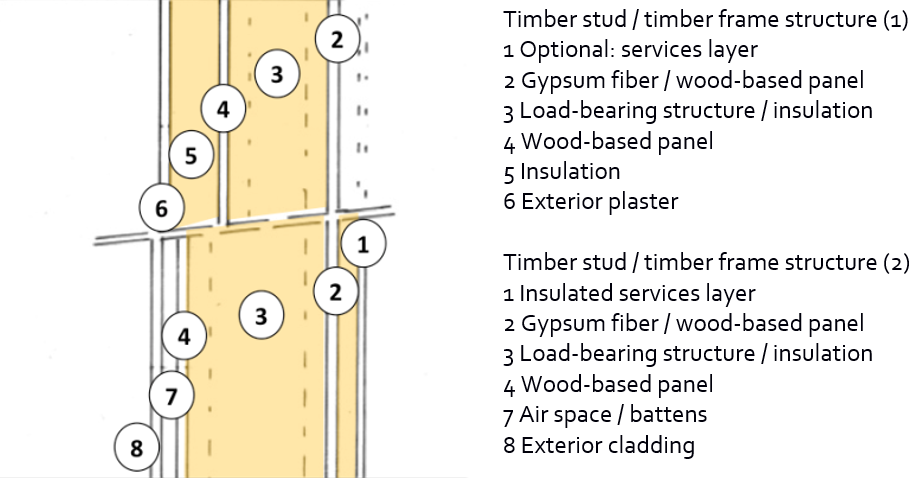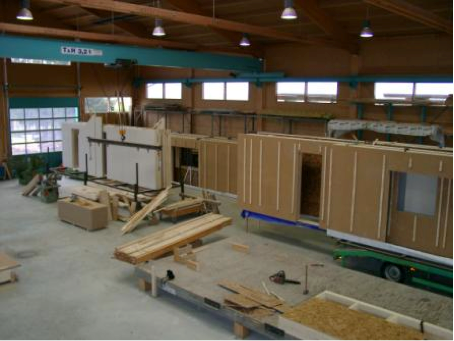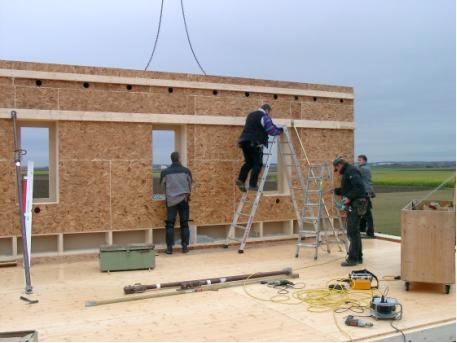01 02 03 04 05 06 07
Weatherproofing in timber stud/timber frame structures
Weatherproofing in timber stud/timber frame structures
The classic version of weatherproofing in timber stud/timber frame structures is a curtain wall. The choice of material depends entirely on the promoters' and architects' preferences.
An alternative option is to apply an additional exterior thermal insulation system to the cladding on the load-bearing structure.

Diagram of a timber stud/timber frame external wall; above, the stud structure with interior and external cladding plus an insulation shell with a plaster surface on the outside; below, a variant with an interior services layer and exterior cladding (source: Schulze Darup, adapted)


Prefabricating and installing façade elements (source: Augsburger Holzhaus GmbH)
Excellent U values can be achieved with timber stud structures. This is possible with comparatively modest wall thicknesses, since the insulation can be effective throughout almost the entire wall.
Licensed under the Creative Commons Attribution Non-commercial No Derivatives License 4.0